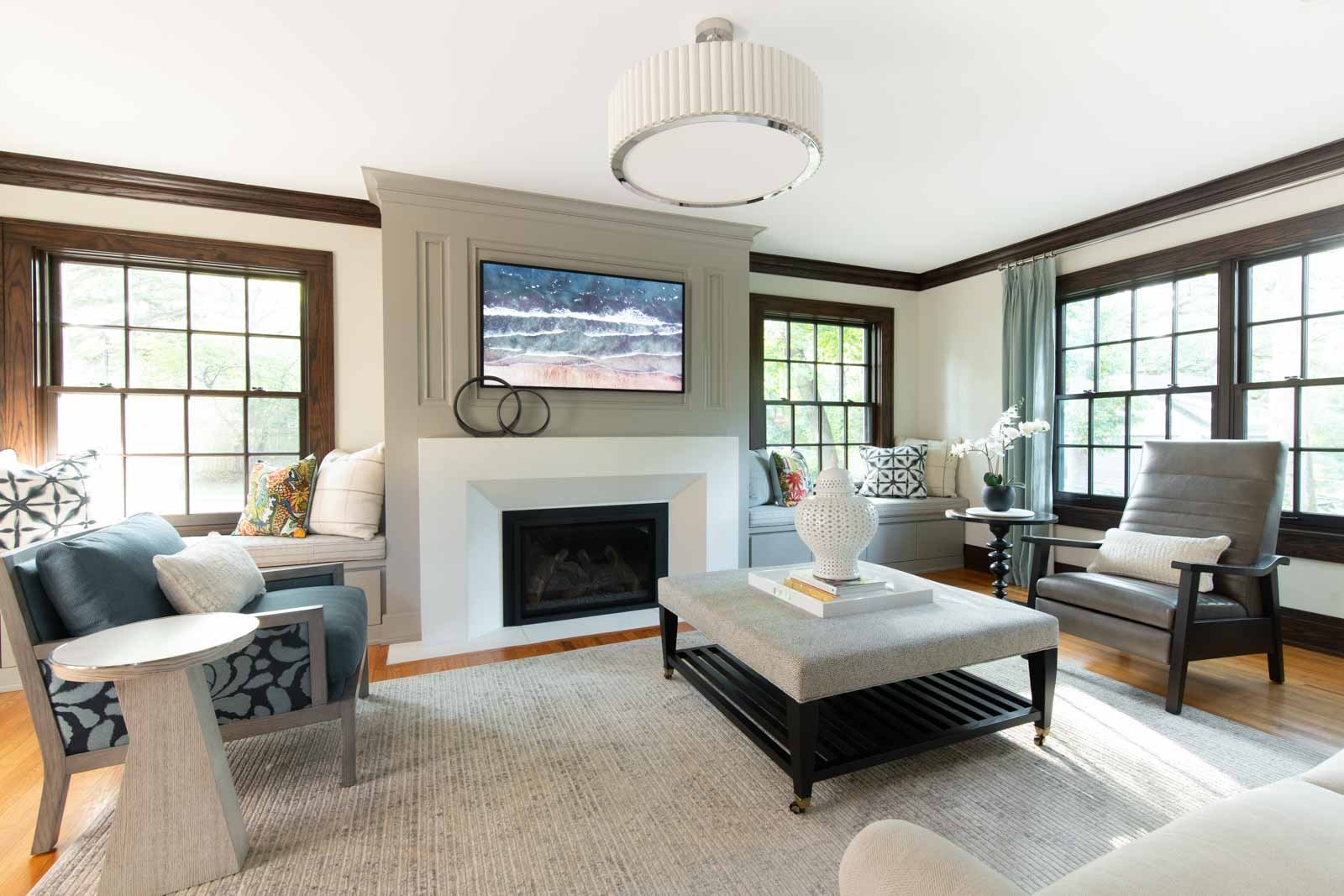glenview
Retaining the character of this South of Grand home while making it livable for today was the challenge of this transformation. It was important to make only subtle changes that aligned with the historic nature of this home. To brighten the space, the design team added new windows, neutral paint, and multiple layers of lighting. Enhancing the focal point status of the new fireplace are matching window seats—they’re a prime spot for perching amid the plush pillows. Durable upholstery fabrics add to the family-friendly nature of the room.
Location: Des Moines, IA
Designer: Jessi Economos
Photographer: Austin Day
“Transitional design is near and dear to my creative heart. This living room and den allowed me to tap into a realm I love and adore. Each element — from the furnishings to the fireplace surround and custom cabinetry — was so intentionally selected. ”
project partners
LIKE WHAT YOU SEE?
We would love to chat with you and learn how we can help you design your dream space!












