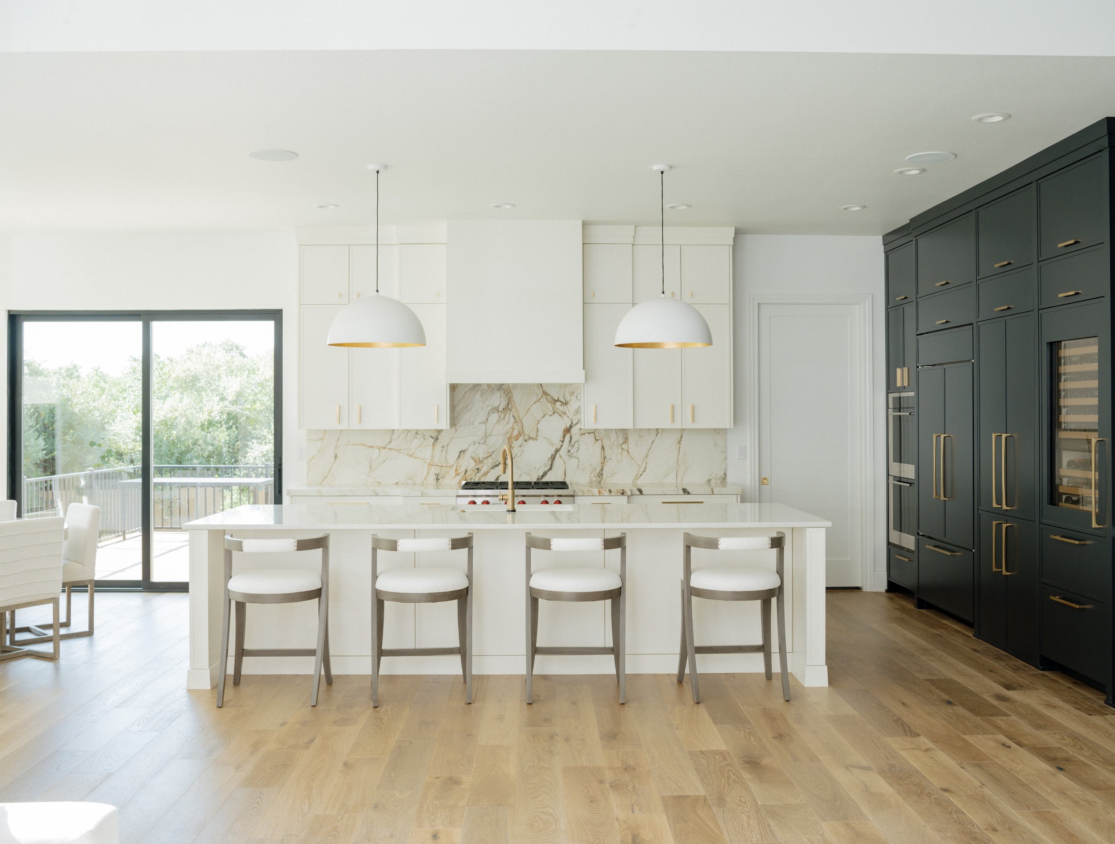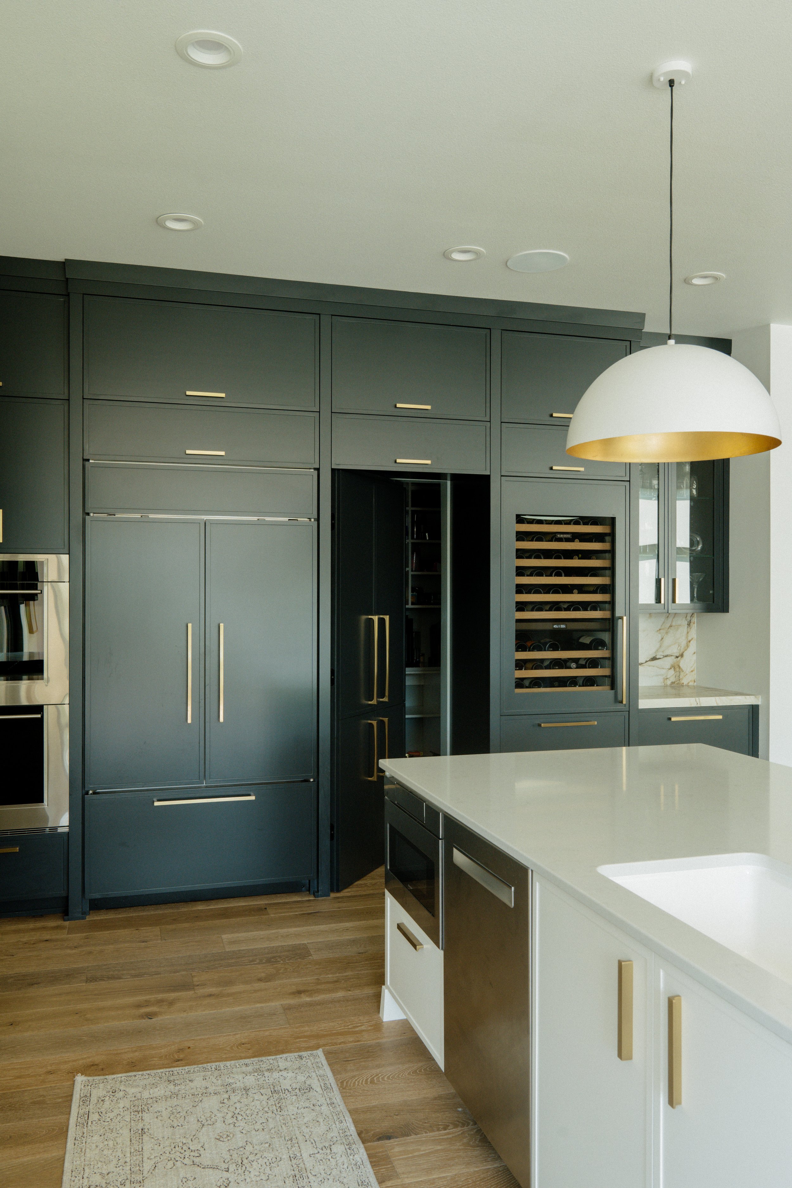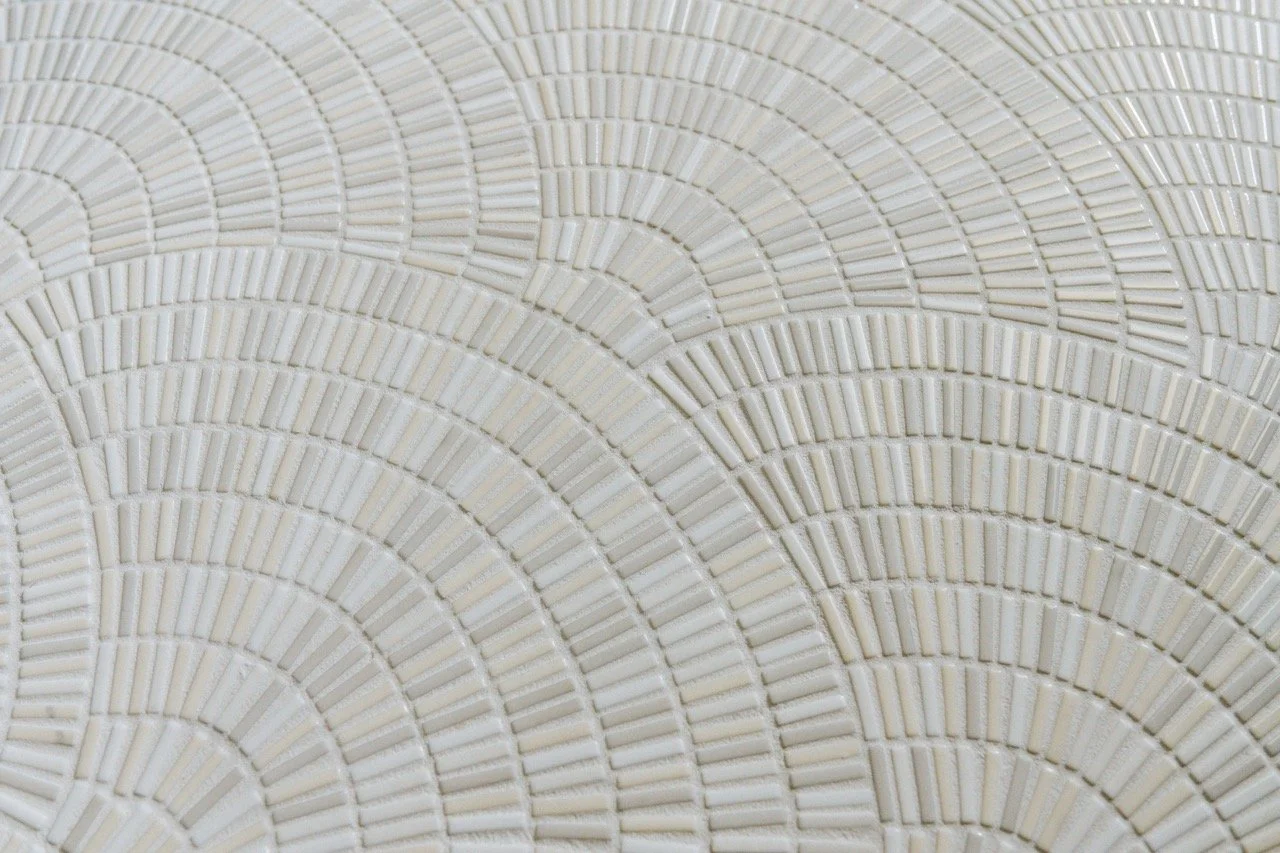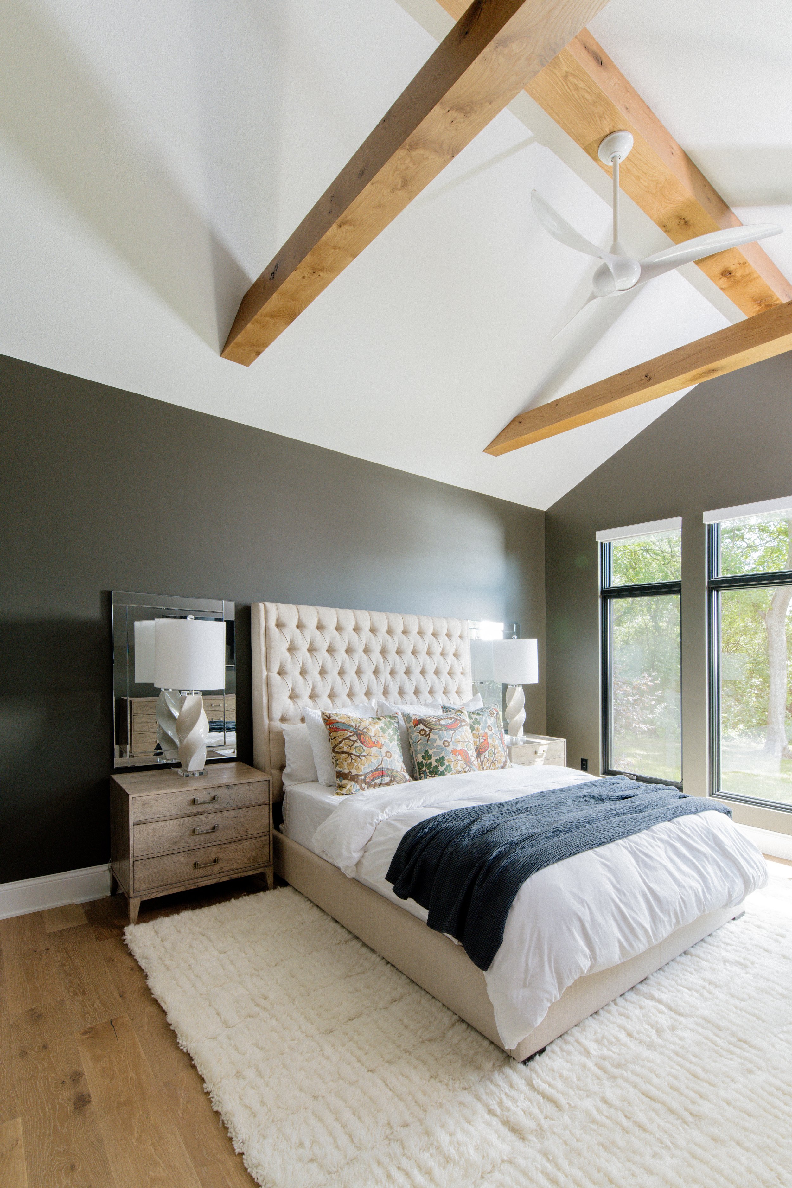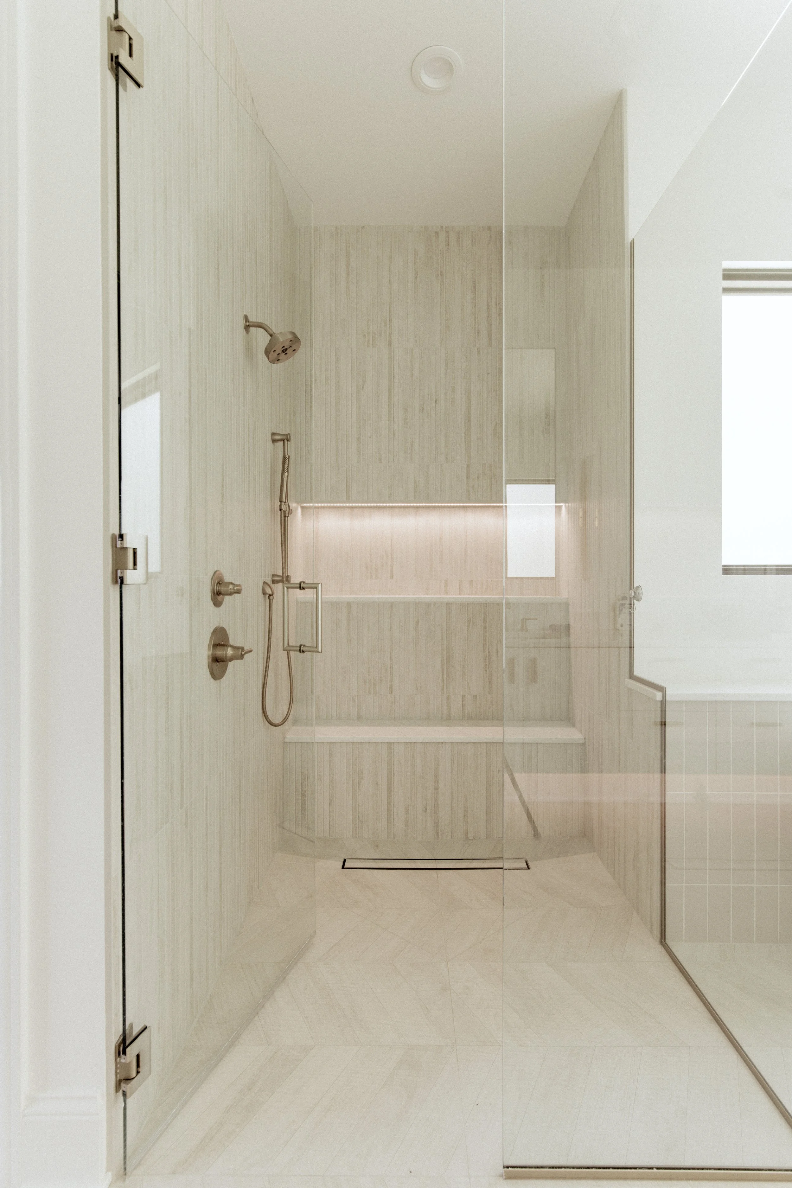valley view
The architecture and furnishings seamlessly blend modern and contemporary elements. They are characterized by clean lines, a minimalistic aesthetic, and a color palette dominated by black and white, accented by warm neutral woods.
To accommodate our client’s love for entertaining, we prioritized open spaces with expansive windows, allowing abundant natural light to flood the interiors. The heart of the home, the kitchen, boasts custom cabinetry in a striking white and graphite contrast, complemented by elegant brass hardware. A stunning porcelain backsplash adorns the kitchen's back wall, adding a touch of luxury to the functional space.
The central staircase elegantly links all three levels of the home, serving as a focal point and a testament to the home's thoughtful design. Clean and modern lighting fixtures enhance the main entrance and kitchen, underscoring the home's overall contemporary charm.
Location: West Des Moines, IA
Designers: Jessi Economos & Maria O’Brien
Photographer: Austin Hyler
project partners
“My favorite part of the project was designing for our clients’ three fun-loving girls. We transformed their rooms with playful paint designs, turning their spaces into whimsical wonderlands where imagination thrives!”
LIKE WHAT YOU SEE?
We would love to chat with you and learn how we can help you design your dream space!

